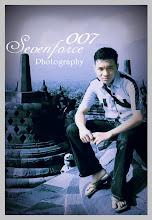Architecture With Nature unites
SEE cultural richness and beauty of Indonesia, making us have to look sharp to use it. This is done in applying the concept of Waka, where nature and culture becomes an important element in the architecture design.
An integrated natural beauty in an area resort or villa is very important. Utilization of space on every inch of accuracy needed to draw a line and mature thinking. Of the many demands of villas and resort design is how to direct the view from off site to view, whether it is a mountain valley or anything that could produce a good scene. Process the site plan at the location of an architectural language translation by architects to provide comfort.
Waka Waka Group, which consists of Nusa, Waka Maya, Waka Namya, in Ume Waka, Waka Waka Gangga and Shorea, a villa and resort facilities were created with in-depth observation and appreciation of the meaning of architecture. Hasilnyapun strong character, beauty and comfort parameters that are created are a reflection of the appreciation and profound observations about the culture of Bali. Not that uses the concept of local culture is the concept of 'ancient,' but this is a tribute to the architecture of the Archipelago.
Balinese architecture we know it has influenced the basic concepts of spatial values, such as the concept of hierarchy of space, the orientation of cosmology, cosmology of balance, proportion and human scale, open-air court, and the concept of honesty of construction materials.
Intregasi values into image building of nature is always there at every Waka complex, so the formation of the building can affect the environment and get the visually interesting view. Not only that, the elements that are attached to clear buildings using natural elements such as wood, sandstone, stone etc.
From here we will see a difference in villas and resorts owned by Villa Waka and other existing resorts in general. Zoning patterns and existing facilities have almost the same, where as a support to give maximum comfort. On location contoured building units are not always at the same elevation. This view is intended to avoid obstructions to a minimum.
In essence, the design deliberately closer to the elements of nature and culture of Bali, and this can be seen from the planning of buildings, arrangement of space / zone, the circulation pattern. This could answer the challenges faced from a different dimension, namely the condition of the site, architecture and marketing value. Once again nature of collaboration and integration will result in satisfaction, user comfort with a mature concept.
Sunday, April 25, 2010
Subscribe to:
Post Comments (Atom)


0 comments:
Post a Comment